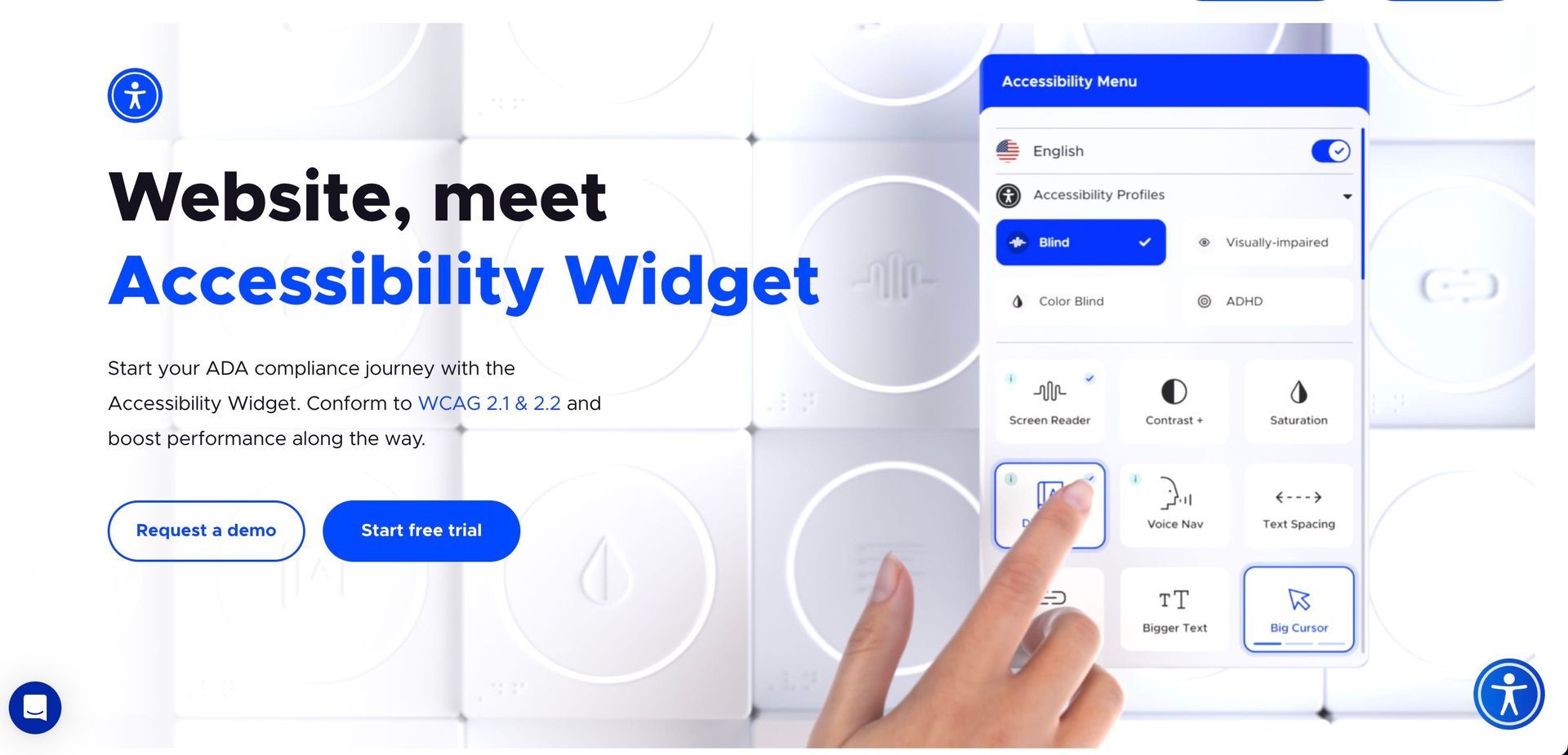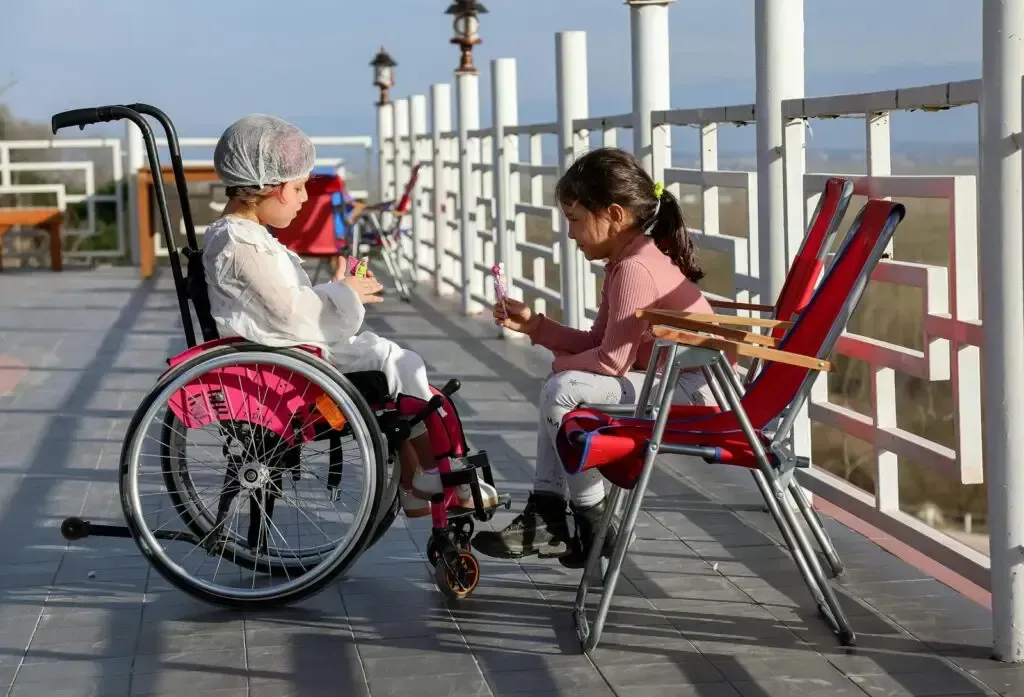Physical Accessibility Standards: Enhancing Inclusivity in Design

As our cities grow and our buildings evolve, a crucial conversation continues to unfold within the realms of architecture and city planning: the pursuit of physical accessibility. This conversation is not just about compliance with regulations—it’s about creating a world where everyone, regardless of their physical abilities, can navigate public spaces with ease and dignity.
This long-form blog post dives deep into the multifaceted arena of physical accessibility standards, showcasing why these standards must be the cornerstone of every design endeavor. By exploring the meanings, regulations, benefits, challenges, and future trends of physical accessibility in design, we aim to inspire architects, building planners, and accessibility advocates to champion inclusivity in every space they create.
Understanding Physical Accessibility
Physical accessibility refers to the ability of people to physically move within an environment, regardless of their age, size, or disability. It encompasses the provision of equal opportunity in all aspects of the built environment, from architectural elements to communication tools and emergency systems.
Core Principles and Guidelines
To ensure that spaces are genuinely accessible, designers must adhere to several key principles, including:
- Equitable Use: Spaces should serve people with diverse abilities in the same location and in the same manner.
- Flexibility in Use: Designs should accommodate a wide range of individual preferences and abilities.
- Simple and Intuitive Use: The use of spaces should be easy to understand, regardless of the user’s ability to perceive, understand, or focus.
- Perceptible Information: Critical information should be communicated effectively to the user, regardless of ambient conditions or the user’s sensory ability.
- Tolerance for Error: Designs should minimize hazards and allow for safe, unintended actions or errors.
- Low Physical Effort: Spaces should be usable efficiently and comfortably, with a minimum of fatigue.
- Size and Space for Approach and Use: Adequate space and appropriate size should be provided for an approach, reach, manipulation, and use regardless of a user’s body size, posture, or mobility.
Adherence to these principles ensures not just legal compliance, but also the fostering of an environment that is truly inclusive.
The Benefits of Being Accessible
Universal design principles extend the invitation to social participation, community, and personal empowerment to all citizens. By enabling a diverse population in our public spaces, we foster a sense of belonging and social inclusion, a critical foundation for any community.
Enhanced User Experience
An accessible space caters to the needs of the many, making the experience more comfortable and enjoyable for everyone, including families with strollers, travelers with luggage, and individuals recovering from injuries.
Legal and Ethical Considerations
Complying with accessibility standards is not only ethical; it’s also a legal requirement in most countries. Non-compliance can have severe consequences, including fines, project delays, and legal actions. Ethically, it is our responsibility to ensure our designs are accessible to all.
Physical Accessibility Standards and Regulations
The basis for physical accessibility in design is rooted in various laws and regulations, such as the Americans with Disabilities Act (ADA) and the United Nations Convention on the Rights of Persons with Disabilities (UNCRPD).
International and Local Standards
Different countries and regions have their own sets of standards for accessibility. The International Code Council (ICC) serves as a model for many countries, outlining minimum requirements for barrier-free design and facilitating a framework that many other countries adopt or emulate.
Designing for Physical Accessibility
The entrance is the first point of contact for any space and must be designed to be as inclusive as possible. This section examines the importance of slope gradients on entrances, the width of doorways, and the placement of handles and mechanisms for ease of access and use.
Interior Layout and Circulation
An accessible space must provide clear paths of circulation. It should also consider the need for repositioning of furniture and fixtures as users on wheelchairs or with limited mobility may require more space.
Restrooms and Facilities
Restrooms often pose significant challenges for accessibility. By discussing layout, fixtures, support bars, and clearances in front of fixtures, designers can ensure that these spaces are welcoming for all users.
Signage and Wayfinding
Signage and wayfinding tools are essential for navigating spaces. They must be designed to accommodate users with visual impairments and those who use wheelchairs or have mobility impairments.
Lighting and Acoustics
Attention to lighting and acoustics can greatly enhance the usability of a space for everyone, including those with sensory impairments. This section explores the design considerations that can make a space more accessible.
Case Studies: Success Stories in Accessibility Design
The Sydney Opera House’s dedication to accessibility led to significant renovation, making it a global symbol for inclusive design. The incorporation of ramps, tactile indicators, and navigation aids is a testament to its commitment to ensuring all visitors enjoy a seamless experience.
The Ed Roberts Campus in Berkeley: A Model of Universal Design
This integrated, fully accessible campus in Berkeley, California, exemplifies the tenets of universal design with features such as a wide, gently sloped ramp for entry, tactile signage, and adjustable-height service counters.
The Whitney Museum in New York City: A Cultural Hub for All
The Whitney Museum ensures that its exhibitions and spaces are accessible to all visitors, with open captions on videos, tactile models of the building, and adjustable gallery seating.
Challenges and Solutions in Implementing Physical Accessibility
One of the most common challenges in implementing accessibility standards is the additional costs involved. However, by considering universal design from the start of a project, the incremental cost can be minimized.
Addressing the Concerns of Other Users
Another hurdle is the perception that accessibility features may detract from the aesthetic and function of a space for other users. This section proposes strategies for integrating accessible design seamlessly in projects.
Keeping Pace With Technological Advancements
The rapid pace of technological change can sometimes outstrip regulatory and standard-setting processes. Addressing this gap involves staying informed of the latest innovations in accessibility technology.
Future Trends in Physical Accessibility
Advances such as smart cities and the Internet of Things (IoT) offer unprecedented opportunities to make spaces more accessible. From smart apps for navigation to sensor-activated doors, technology can significantly redefine physical accessibility.
Innovations Driving Accessible Spaces
Creative thinking and innovative materials are leading to new possibilities in design. This section explores new design concepts and materials that are paving the way for more inclusive environments.
The Importance of Prioritizing Physical Accessibility
By weaving the intricate tapestry of physical accessibility into the fabric of our built environment, we not only ensure legal compliance but also set the stage for a future where everyone can participate fully in our society. This is not just about design; it’s about the kind of world we want to build for future generations.
Conclusion
In the grand narrative of architecture and urban planning, the story of physical accessibility standards deserves a central, celebrated role. It is a narrative of resilience, of embracing diversity, and of constructing spaces that speak to the fundamental values of inclusivity. As thought leaders in the built environment, we have a profound opportunity and responsibility to champion accessibility—let’s seize it with ardor and creativity.
For those who design our buildings, parks, and public squares, and for those with the vision to look beyond the horizon of what is currently required by law or custom, let us remember that access is not just getting in—it’s being able to participate in every aspect of community life. Let’s strive to make our designs as accessible and inclusive as possible—not out of obligation, but because it is the right thing to do.
Join our newsletter
Recent Blog Posts
















